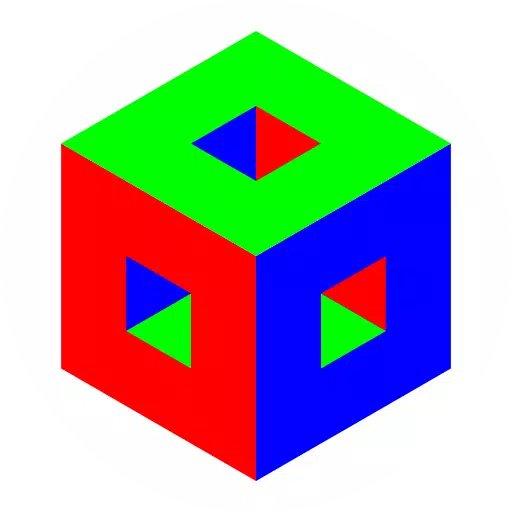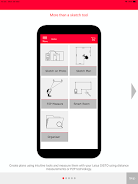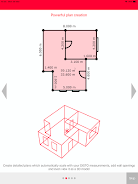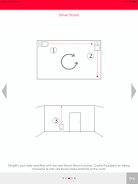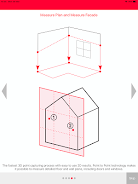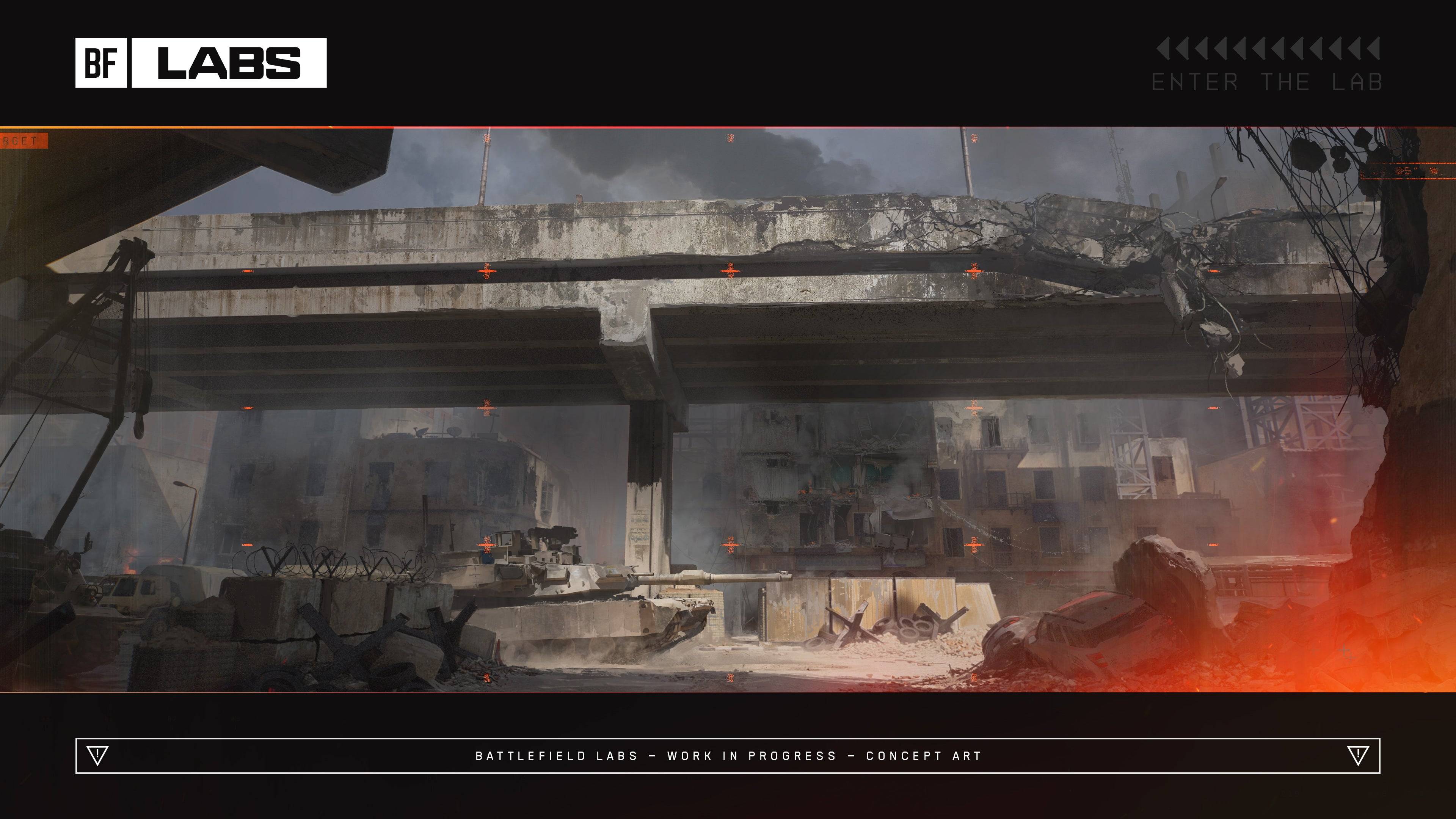Leica DISTO™ Plan app: Your essential tool for precise measurement documentation and visualization. Effortlessly create scaled floor plans directly on your smartphone or tablet. Simply sketch, assign measurements, and let the app's auto-scale feature handle the rest, providing accurate surface area and circumference calculations.
Key Features of Leica DISTO™ Plan:
- Intuitive Sketching: Create scaled drawings by sketching and assigning measurements to each line.
- Smart Room Measurement: Quickly generate accurate floor plans by measuring around a room – clockwise or counter-clockwise.
- Photo-Based Measurement: Add distance measurements to photos, ideal for documenting and later processing.
- Precise As-Built Plans: Create detailed CAD-ready plans using P2P technology, including doors and windows.
- Detailed Facade Mapping: Generate accurate wall layouts using P2P technology, projecting points onto a vertical plane.
- Earthworks Calculation: Calculate excavation volumes precisely by measuring outlines and setting depth.
Summary:
The Leica DISTO™ Plan app streamlines measurement and visualization. Its comprehensive features, including sketching, automatic floor plan generation, photo dimensioning, as-built plan creation, facade mapping, and earthworks calculations, make it invaluable for project planning and execution. Seamless CAD integration and easy export of measurements in common formats (CAD, JPG, PDF) ensure efficient workflow. Download today and optimize your measurement process.
Screenshot



